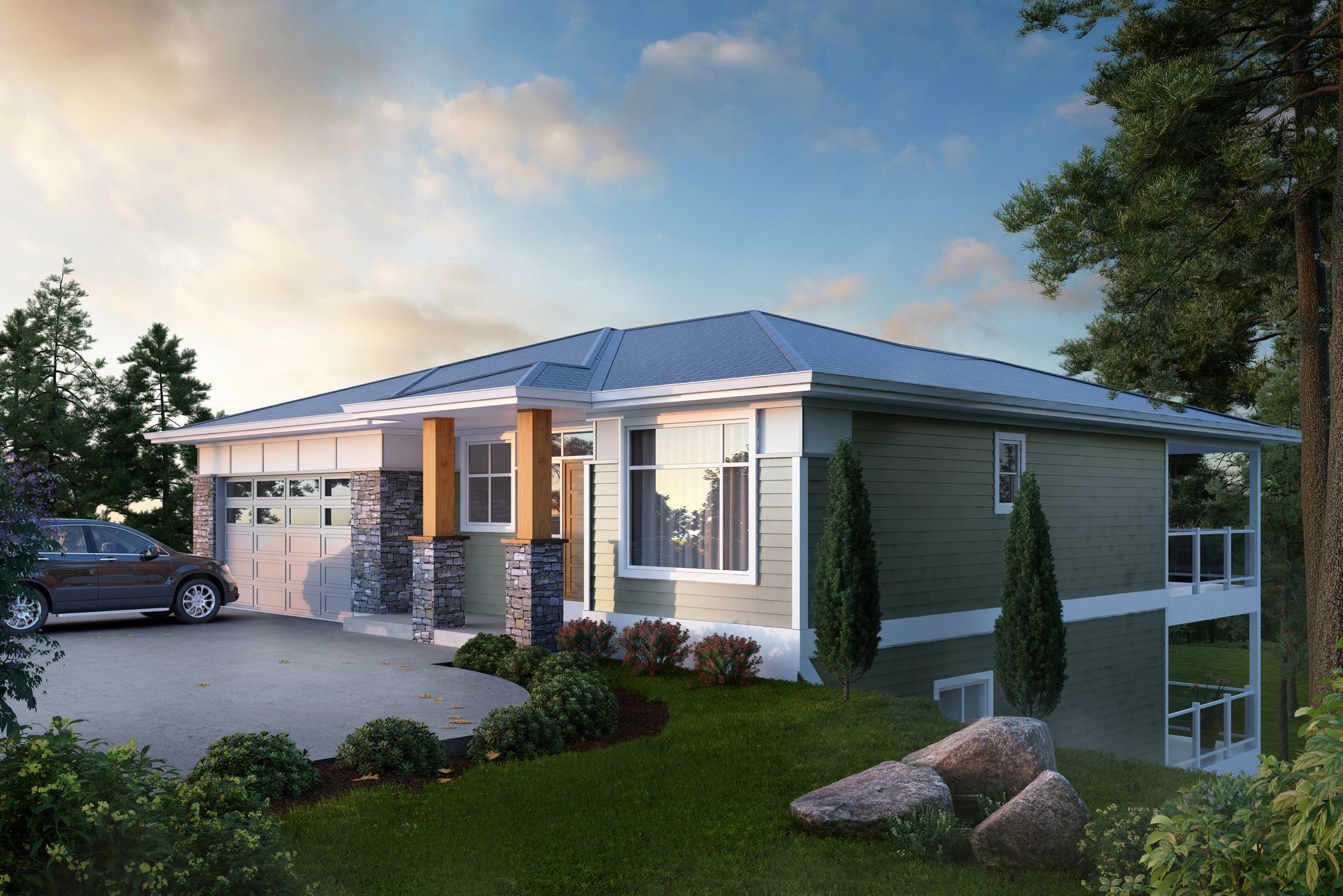What is Floor Plan?
A house plan is a simple two-dimensional (2D) line drawing that shows the location of the walls and rooms in the building, as if viewed from above. In a building plan, the core is a great floor plan. If multilevel, then add the level number such as “2nd Floor Plan”.
A floor plan is similar to drawing a map, with length and width, size and scale of how far apart the distance. Walls, doors, and windows are usually drawn to scale, meaning fairly accurate proportions and depicting how the building elements interact. Built-in furniture and equipment such as bathtubs, washbasins and cupboards are usually depicted in floor plans. The notation and information on the floor plan or layout plan:
- Line as building
- Line as building wall
- The door and the open way
- Window and the open system
- Dimensions (As to As)
- Built-in furniture
- Loose furniture
- Sanitary
- Room name description
- Floor level description
- Description of materials (wall pieces and columns)
- cut line
- Structure grid (if any)



